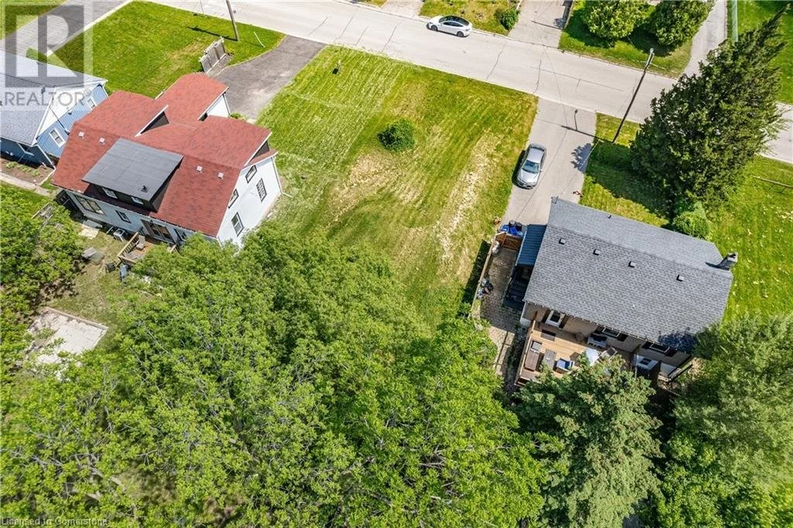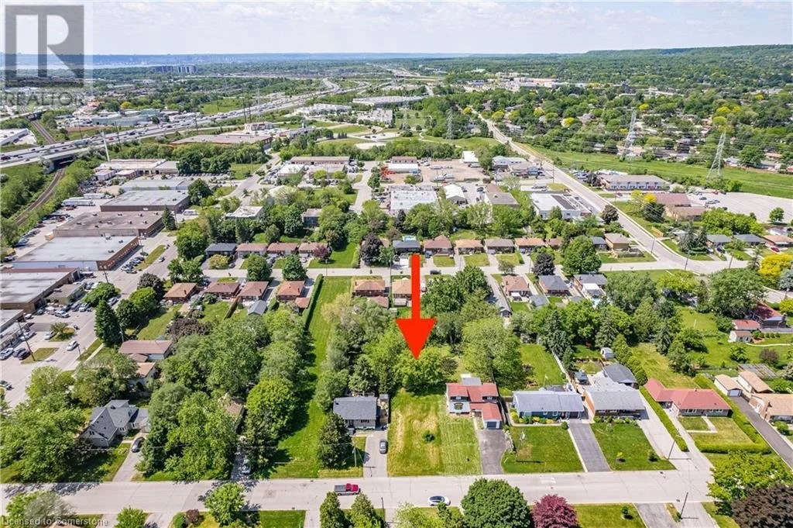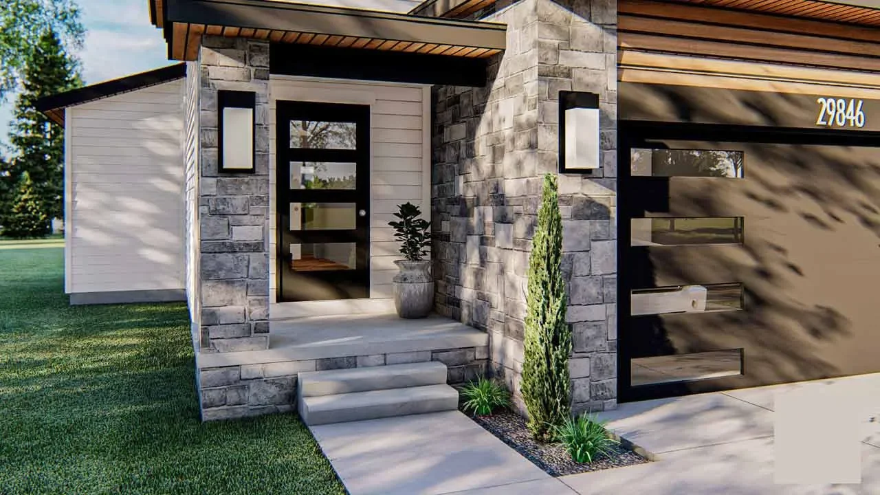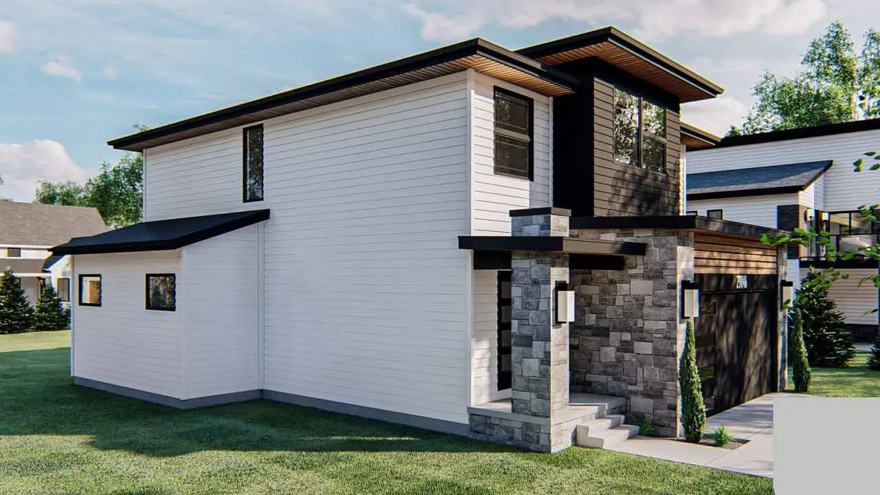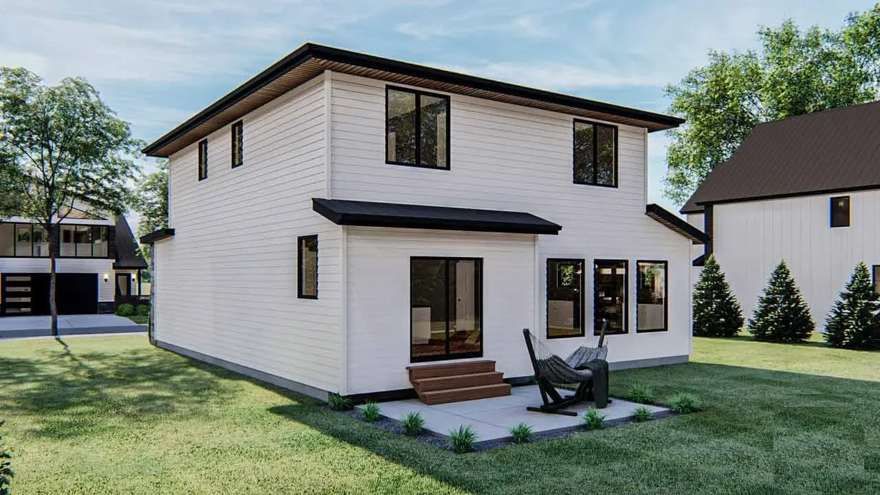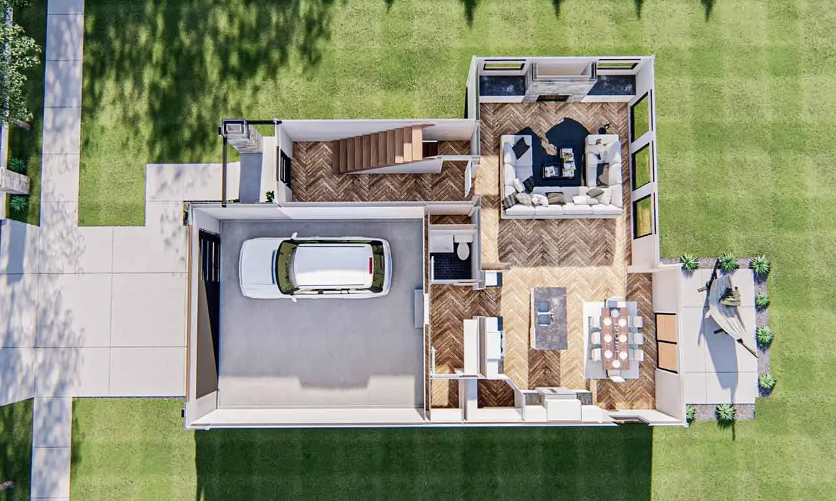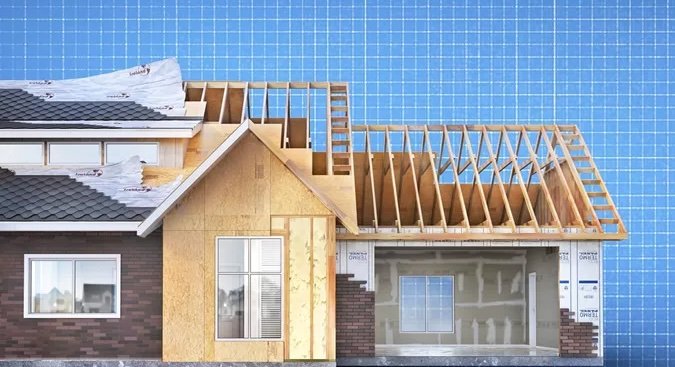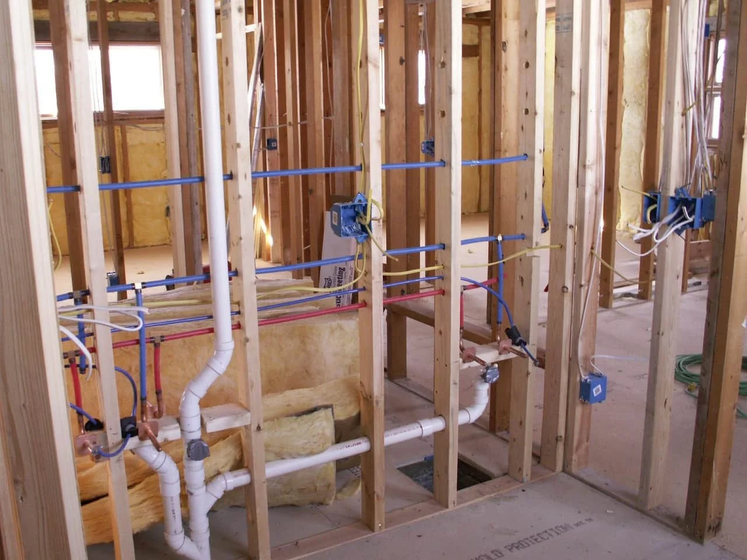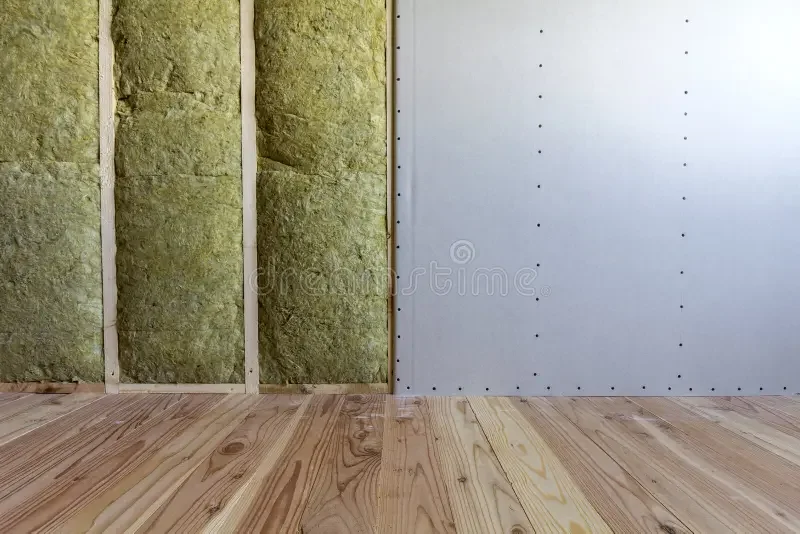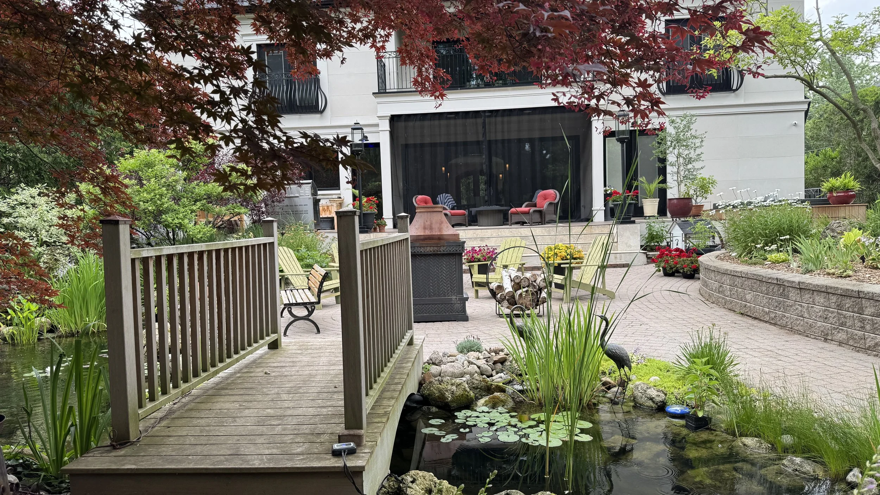
1142 Fisher Avenue
Burlington
The Property
Don't miss out on this unique opportunity to own a residential building lot in the well established neighbourhood of Mountainside. This property offers you a generous 50 by 175 ft and is ready for you to build your dream home. Take advantage of the savings with no demolition costs, and enjoy the flexibility to create a residence that suits your lifestyle & preferences. With close proximity to all necessities like the 403, Parks, Schools, Costco, Shopping and more, this central Burlington location won't last long!
The House
The design features 1,777 ft². of above-grade living space, a modern architectural style, and a fully finished basement for added functionality.
The home will offer 3 bedrooms and 2 bathrooms on the upper levels, an attached garage, and an open-concept main floor with a spacious kitchen, dining area, and great room. The finished basement will include a full bathroom and flex living space, finished to a mid-grade standard.
These plans were selected based on a general fitment for the lot and surrounding area. They should only be used as an idea of what could be and to give you ideas for creating your custom home. We are excited to engage with our architect partners to design a custom home for you.
FLOOR PLANS
Main Floor
The main floor offers 857 ft² of open living space and features an island, walk-in pantry, mud room, garage access, and a powder room.
Second Floor
The second floor offers a primary bedroom with ensuite bathroom and a walk-in closet.
Two additional bedrooms that share a jack-and-jill bathroom.
Also included in the 920 ft² is a second-floor laundry room and linen closet.
Basement
The basement of this home features a 4th bedroom, bathroom and family room. This could optionally be used as an income rental suite with the addition of a separate entrance.
Estimated Timeline: 9 - 15 Months
Estimated Budget
$600,000 - $800,000
This proposal represents a preliminary budget and estimated schedule based on available information and industry benchmarks. Actual costs and timelines may vary based on site conditions, weather, material availability, and customer selections. A finalized scope of work and fixed pricing will be developed upon completion of design, permit drawings, and contractor bidding.
Contact Us
Interested in building a house on this or another site?
Just fill out this form and either Matt or Ken will get back to you.
Or drop us a line the old fashioned way:
info@pnkcustomhomes
(905) 638-7934
