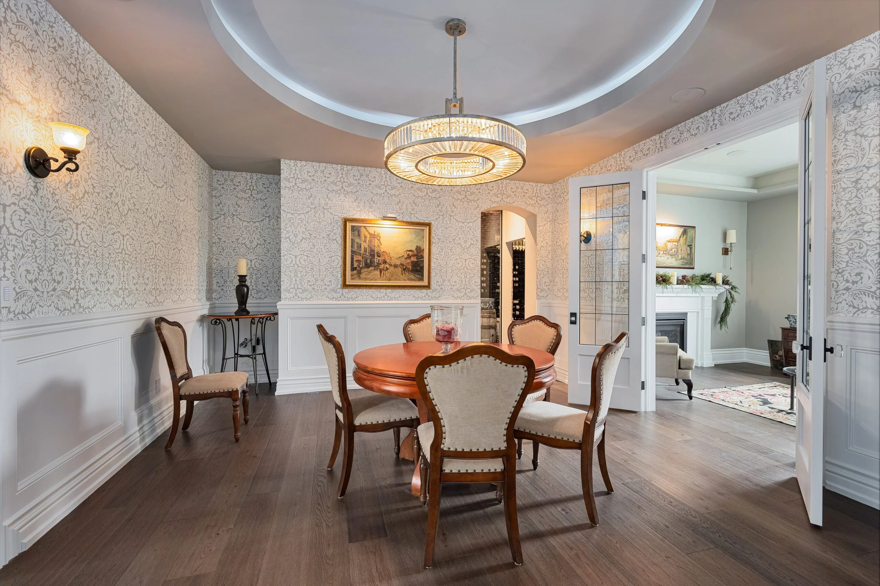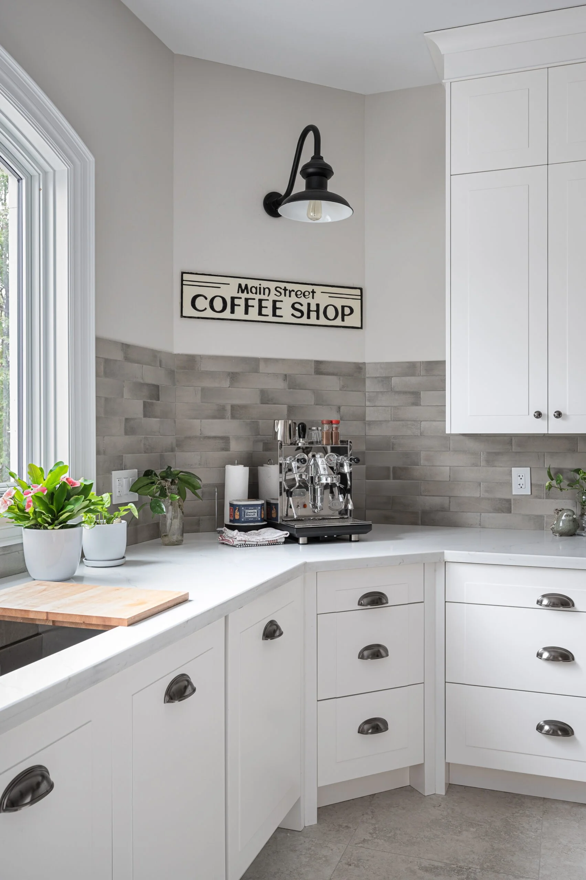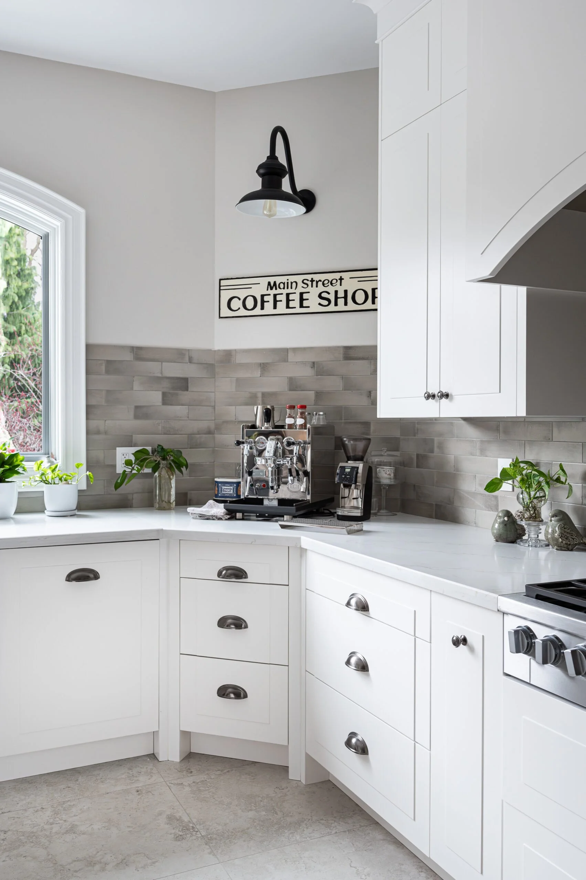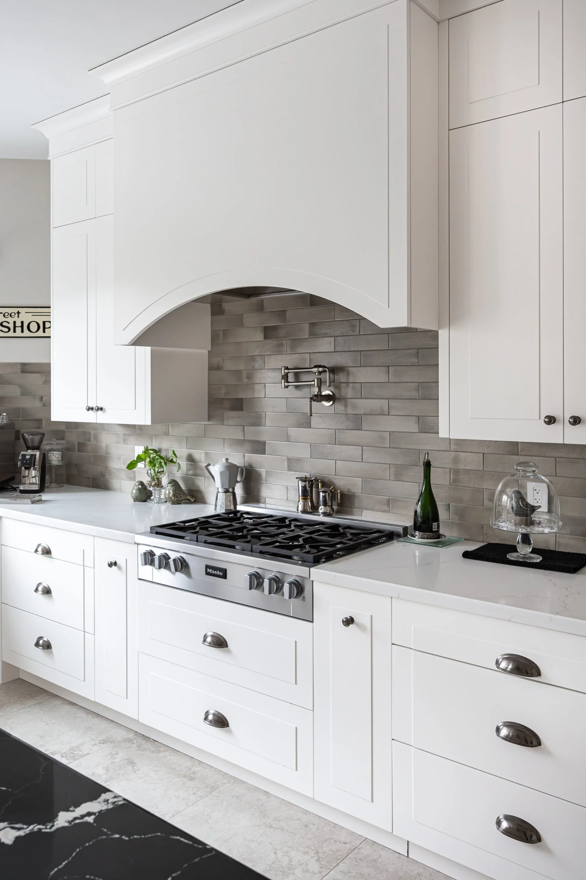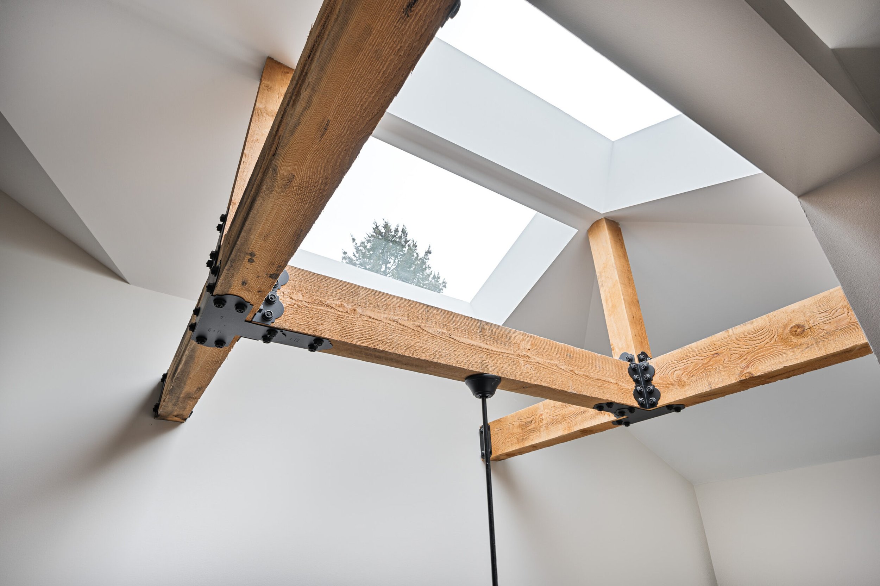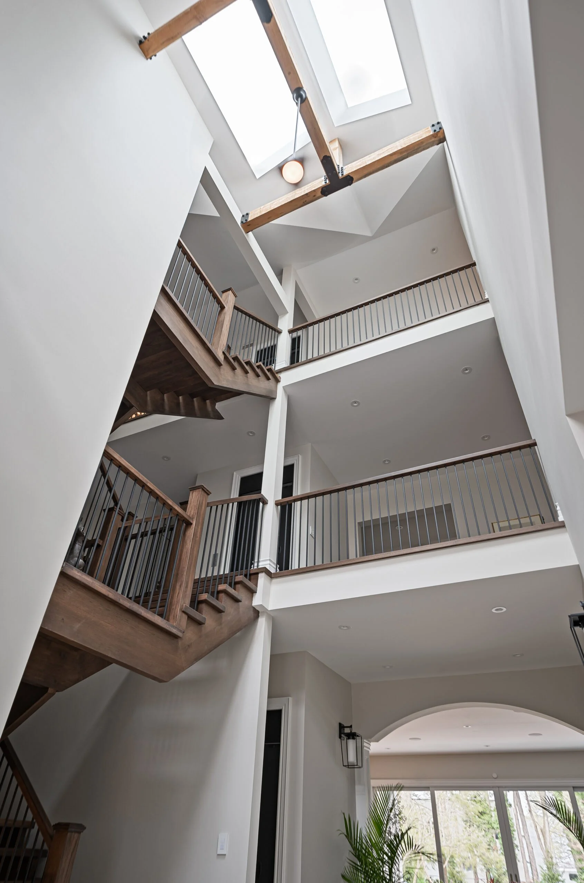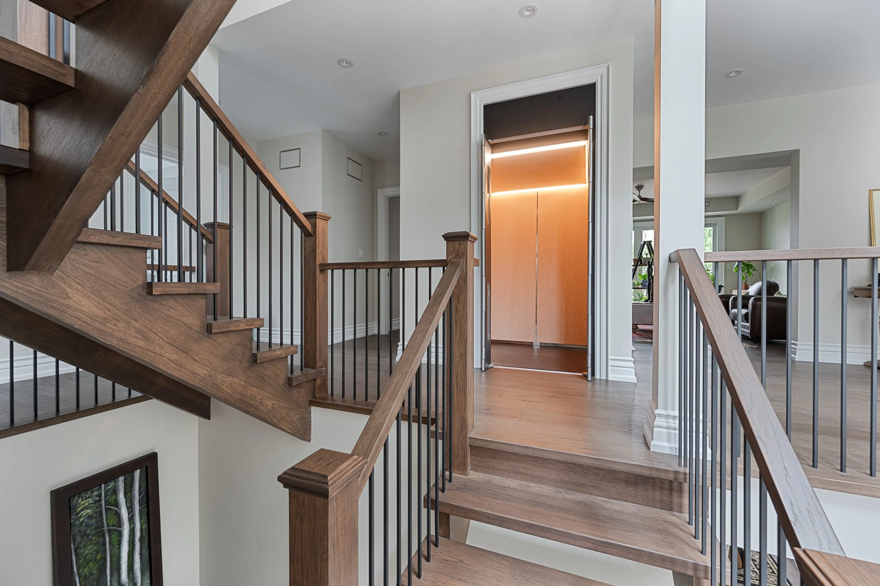
Lakeshore Luxury
A Large Custom Home on Lakeshore with All the Things
About the Project
This was a big house and our client wanted it all!
There was already a 4,000 square foot house on site when we started this job. The original plan was to demolish the whole structure and start from a blank slate. Permitting did now allow us to do this, but we were still able to build a completely new 13,000 square foot home with 7 bedrooms, 12 bathrooms, a gym, a dog-wash, a 200 square foot butler’s pantry, a golf simulator and a 4-floor elevator, a vehicle gate.
Every room is the house is packed with features and technology like tray lighting and hardwired speakers
Check Out Our Work
Our Challenges
Our permits did not allow us to completely demolish the existing structure, so we had to build using it. This made building a challenge for two main reasons. First, the house was going from 8-foot ceilings to 10-foot ceilings and second a lot of the walls need to be moved. We used some creative methods, but the house has some 10 foot high walls with some 8 foot high walls within them. We love finding creative solutions to ensure your vision gets built as you envisioned it.
On day one of onsite operations we started excavating and found a lot of sand and ended up digging into the water table. Geotechnical engineers were consulted and they found viable soil 3 feet further down than we expected to dig, but it was under the water table. To create a stable foundation we dug down to the viable soil, wrapped the whole excavation in a terra fabric, fill it with gravel and compress it, then build a wider footing on top of the compressed gravel. The end result is a stable foundation for the house that allows water to flow under it.
Because this house changed from a new build to renovating and existing house which meant we ended up doing a lot of of the structural redesign on the fly as we were building.
Our Approach and Solution
First and foremost – there is a 4-floor elevator! To go with the elevator there is also a 4-story floating staircase in the open atrium. Your kids will feel like Harry Potter using this staircase.
We installed all the options to make comfortable living easy and automated everything: fireplaces, gas lanterns, 16 heating zones, 144 network cable runs, recirculation pumps, radian heater floors in the basement and all bathrooms.
Outside we built a maintenance free natural swimming pond surrounded by gas fired torches that automatically turn on when you swim after sunset. The garage, front porch and back deck have individually controlled glycol heating so you don’t have to worry about shovelling snow.

